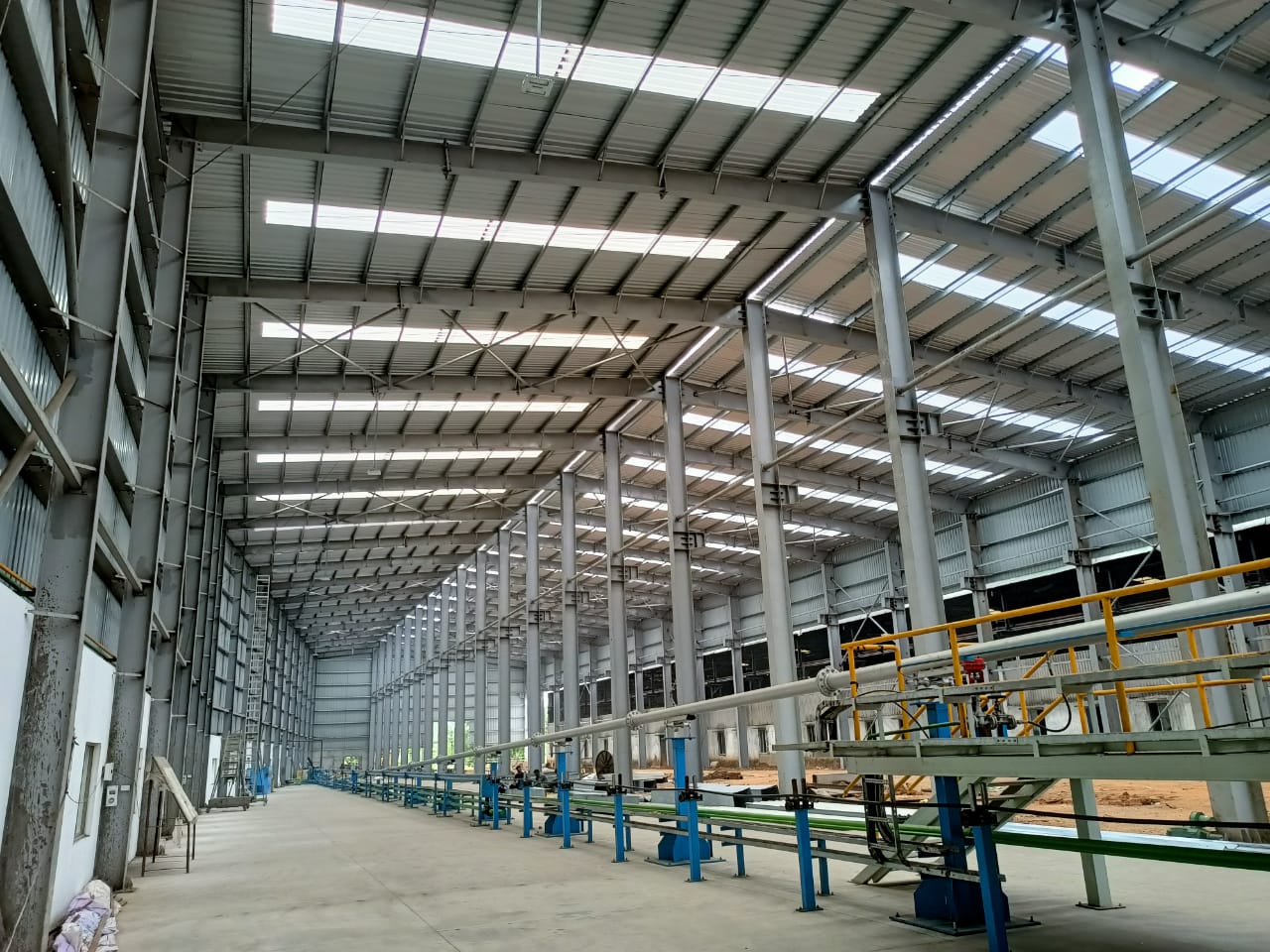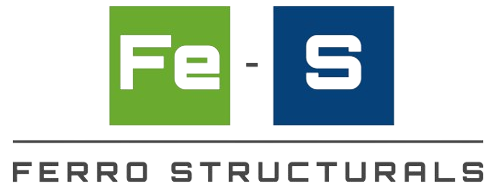Pre Engineered Buildings
PRE-ENGINEERED BUILDINGS (PEBS)
Pre-Engineered Buildings (PEBs) is a metal building that consists of light gauge metal roof panels on steel purlins spanning between rigid frames with light gauge metal wall cladding. They drastically reduce construction time. Maintenance is also extremely low. PEBs optimally utilize resources, and leverage technology to the maximum. Pre-engineered buildings have gained a global reputation for durability, water and earthquake resistance. PEBs are tremendously versatile – they are easy to set-up, expand,modify, and transport to different locations.They are environmentally friendly and can be aesthetically designed with unique eatures. An estimated 20-30% can be saved on cost,as compared to conventional building methods.
ADVANTAGES OF PEBS
- Reduction in Construction Time.
- Lower Cost.
- Flexibility of Expansion.
- Larger Spans.
- Quality Control.
- Low Maintenance.
- Energy Efficient Roofingand Wall Systems.
- Architectural Versatility.
- Single Source Availability.


COMPONENTS & ACCESSORIES OF PEB
- Foundation Bolts
- Columns
- Rafters
- Purlins
- Roofing Sheets
- Cladding Sheets
- Brace & Sag Rods
- Ridge Ventilators
- Gutter & Downtake
- Windows
- Rolling Shutters
- Turbo Ventilator
- Roof Skylight
MAJOR APPLICATIONS OF PEBS
- Factories
- Warehouses
- Sports Halls
- Supermarkets
- Workshops
STANDARD FRAMING SYSTEMS

